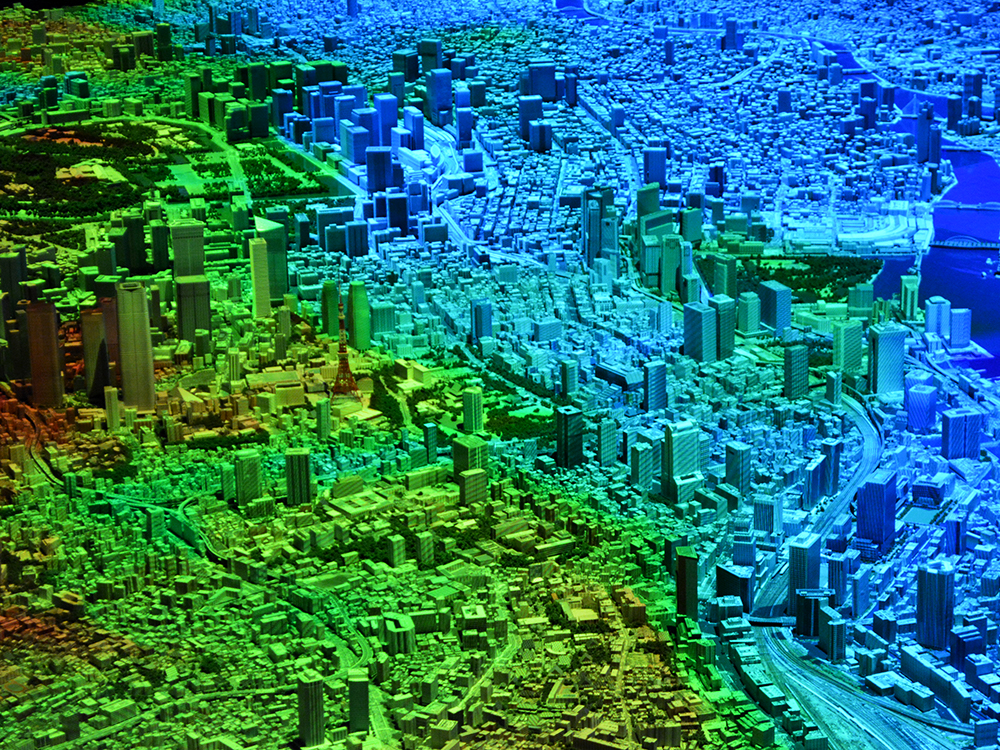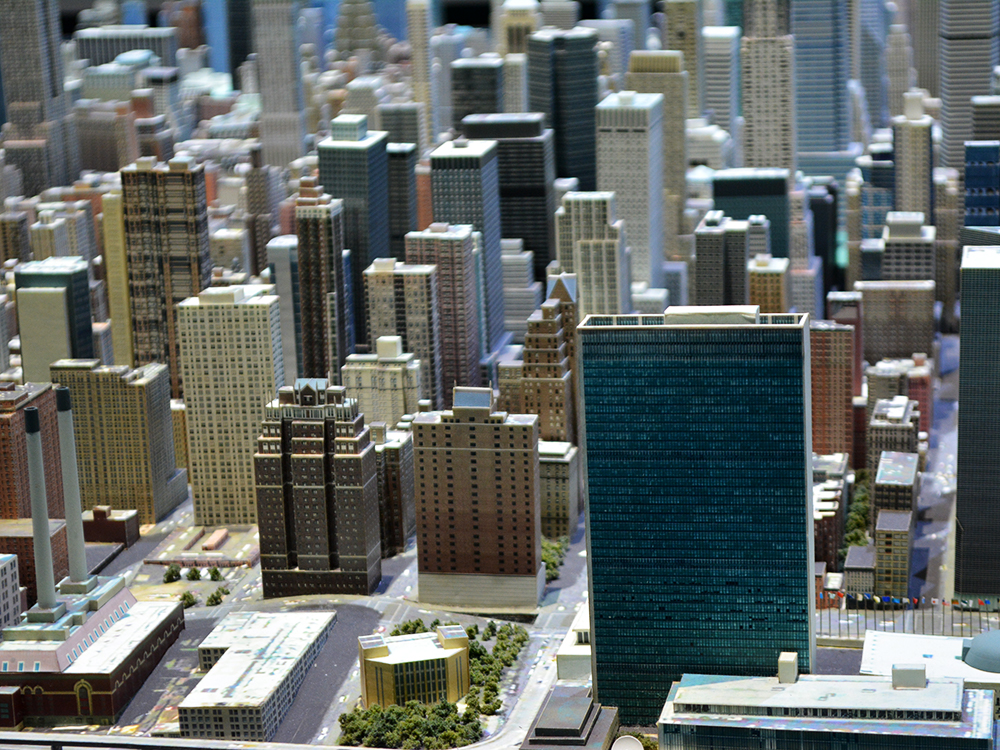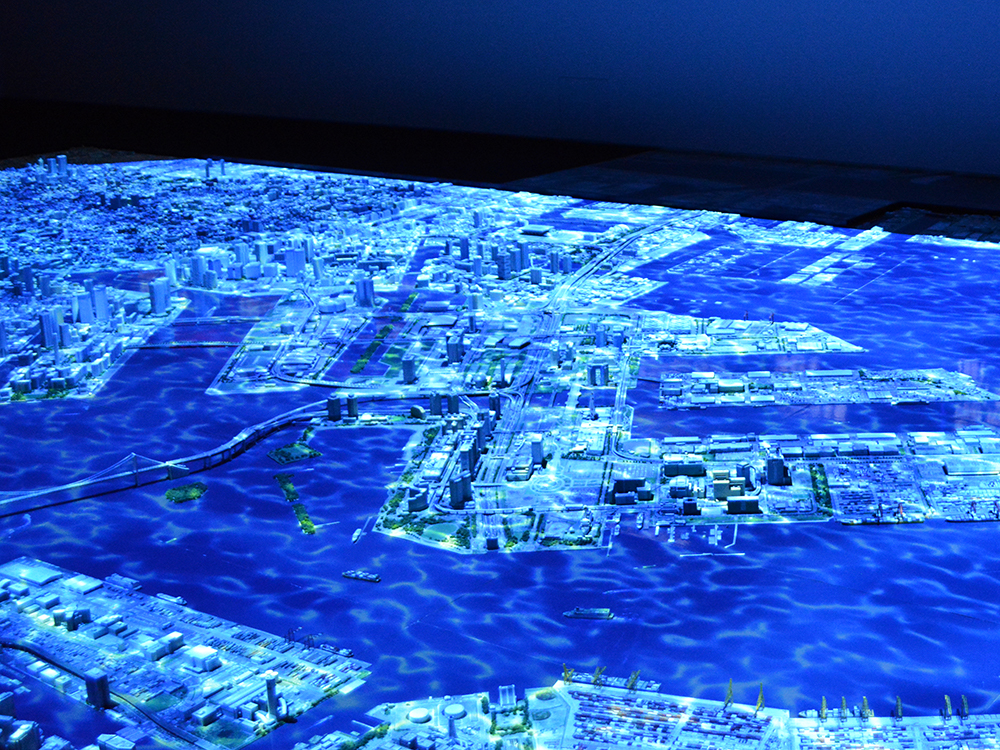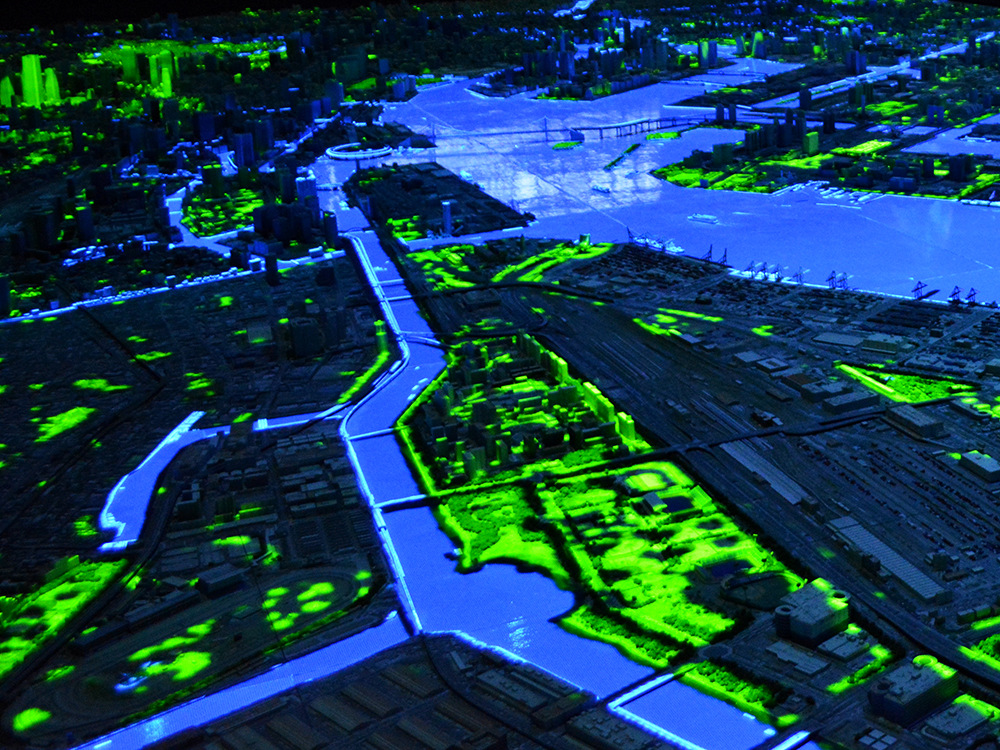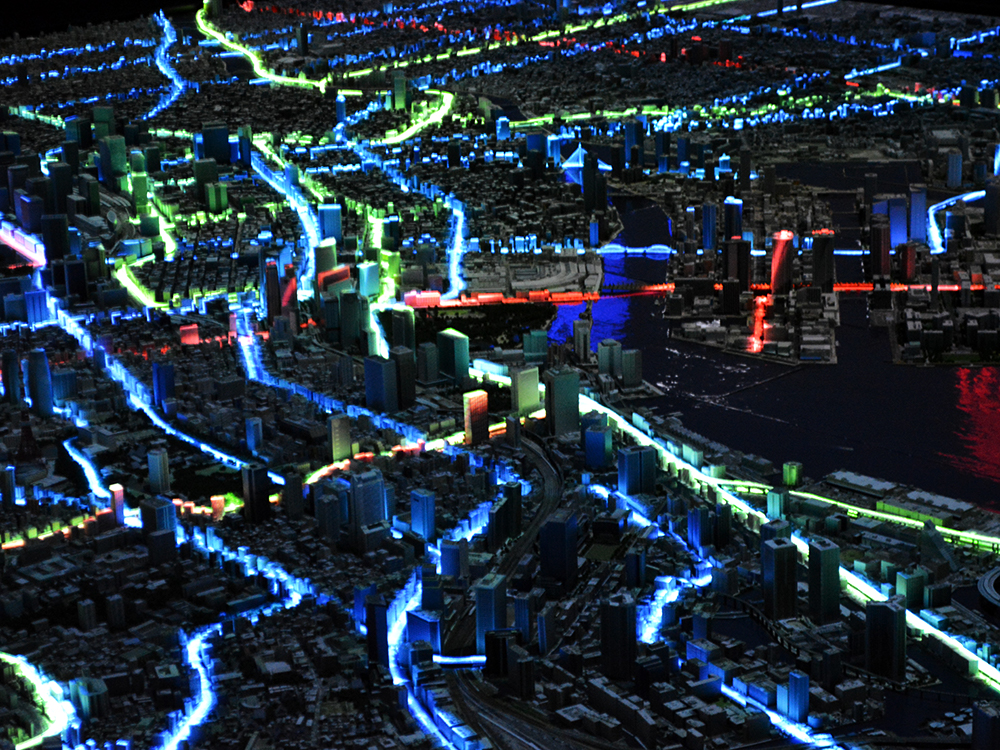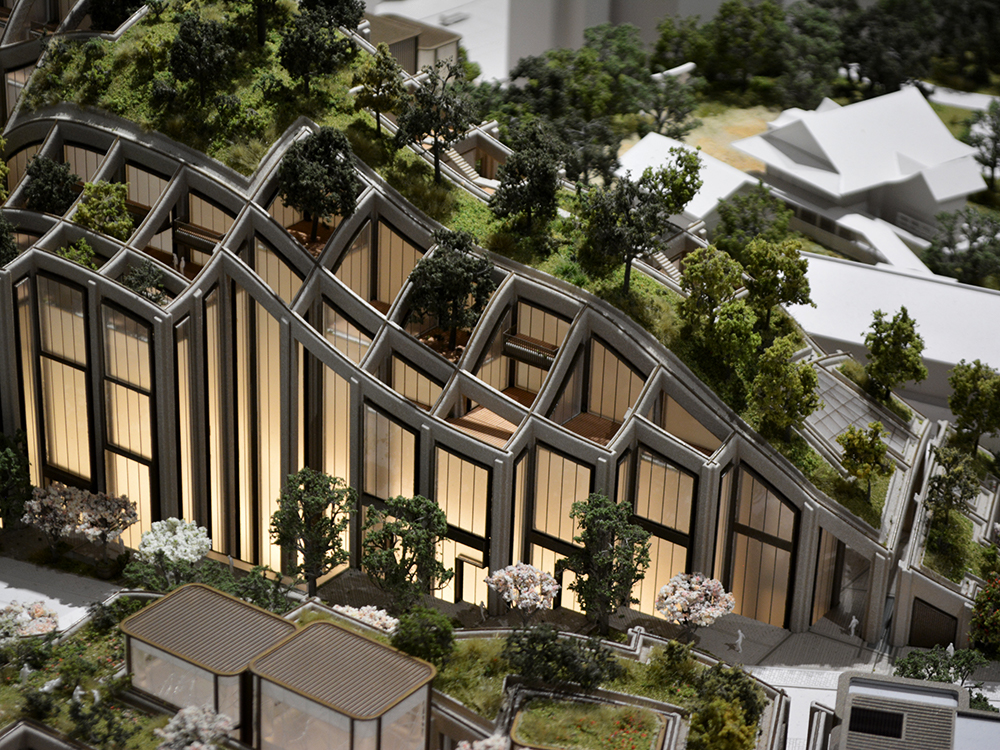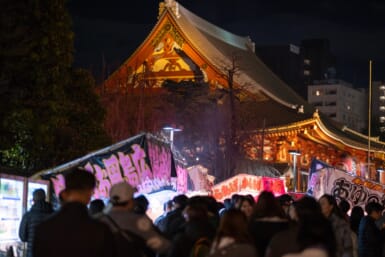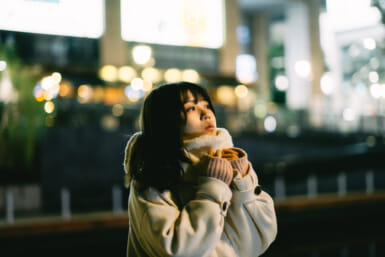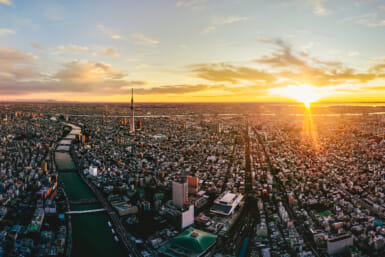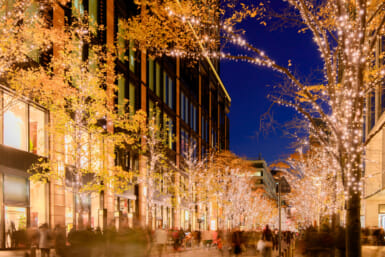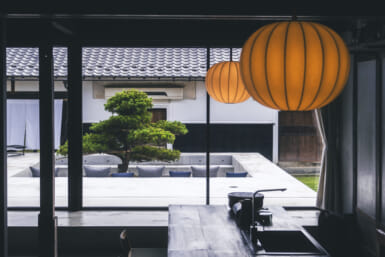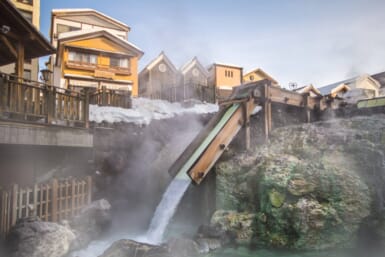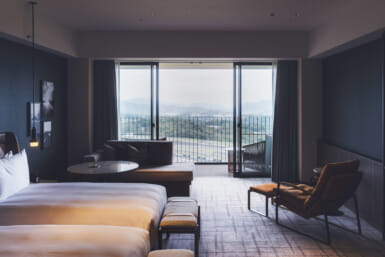Lying beneath Tokyo is a fascinating ecosystem teeming with trains, pedestrians and one of the world’s largest waterworks facilities. In the basement of a Roppongi office building we were introduced to Tokyo itself. At least, we were introduced to a 1:1000 handmade scale model of the city the size of a hotel swimming pool.
This is the Mori Building Urban Lab. Urban landscape developer Mori Building Co., Ltd, the company they brought us Roppongi Hills, Toranomon Hills, Ark Hills and the upcoming Toranomon-Azabudai Hills (more on the latter later), built this research facility over the course of 20 years. The project grew so large they had to move the model to its new swank home, where VIPs only (including Tokyo Weekender) are invited to gaze upon its glory.
These are five things we learned at the Mori Building Urban Lab.
The Model is Incredibly Detailed
Measuring in at 200 square meters, the model is nearly half the size of a basketball court. Stretching from Shinjuku to Shin-Kiba, the model’s artists photographed every building in Tokyo from the street level. Thus, each building model is accurate, from the windows to the landscaping to the ladybug-sized cars. Thirty high-definition projectors scattered throughout the room create bedazzling projection mappings on the 360-degree screen on the wall surrounding the model.
The Imperial Palace Was Beachfront Property
The projection mappings can display all aspects of Tokyo’s rail lines, road network and even history. The projection on the model can show the coastline of Tokyo Bay throughout all periods of time. As recent as the Muromachi Period (1336–1573) the Marunouchi and Otemachi areas of downtown Tokyo were under water. Edo Castle (today part of the Imperial Palace) was strategically built in 1457 on the coast of Tokyo Bay to serve as a natural defense against the multiple uprisings occurring at the time in the Kanto region. The projection mappings can also show Tokyo’s topography, as the land rises from sea level to the Yodobashi Plateau. The Tokyo Metropolitan Government Building was originally meant to be constructed near Tokyo Station until developers decided Shinjuku’s higher elevation provided more stability.
Tokyo Has a Surprising Amount of Greenery – You Just Can’t Go There
Another projection map highlights all of the pockets of green space throughout Tokyo, with larger green amorphous blobs covering swaths of the city, revealing that nearly one-third of Tokyo is covered in parks and gardens. Tokyo is in fact 31% green space. London has more – at 36% – but Tokyo has a greater percentage of greenery than New York (25%), Paris (20%) and Shanghai (10%). Unfortunately, a large chunk of Tokyo’s flora is off limits. The two largest landmasses belong to the imperial family – the aforementioned Imperial Palace, which covers the same area as Manhattan’s Central Park, and Akasaka Estate, where Emperor Akihito and Empress Michiko will retire once renovations on Togu Palace are complete. Imperial estates aside, Tokyo has an astonishing number of small parks dotting the entire city – plus larger, popular, public parks like those in Yoyogi, Shinjuku and Ueno.
New Transportation Elements Are About to Make Tokyo More Accessible
Even though the 52-story Toranomon Hills skyscraper complex opened doors nearly six years ago, the development project is far from complete. Construction for the 36-story Toranomon Hills Business Tower is complete and the new building is scheduled to open in April. The tower is directly connected to the new Toranomon Hills station on the Hibiya subway line, which will commence partial service from June 6, 2020. The ultimate plan is to make Toranomon Hills the “gateway to Tokyo,” and the complex’s connectivity can be displayed by a projection map. The new 1,000-square-meter bus terminal will serve as a departure and arrival point for airport limosine buses and bus rapid transit services connecting the city center to the Tokyo Bay area, including the new Tokyo International Cruise Terminal opened in 2018.
Toranomon-Azabudai Will Be a Sight to Behold
Leaving the theatre room, which feels like an airport hangar, us VIPs cross the hall to another room where scale models of Mori Building’s upcoming projects can be viewed. The Toranomon-Azabudai project (a working title) has an anticipated completion date of 2023. Three decades in the works, this cutting-edge, eco-conscious city within a city will include 24,000 square meters of greenery (including an expansive central square), space for some 20,000 office workers and 3,500 residents and a brand-new home for The British School in Tokyo. The new complex, designed by British architect Thomas Heatherwick, was conceptualized with the greenery in mind first, and then the buildings were developed around the landscape.
The Mori Building Urban Lab is not open to the public, mainly serving as a research facility that offers tools for conceptualizing the future of Tokyo that once in a while opens its doors to share their meticulous work aimed at improving Tokyo’s international competitiveness.
Photos by Kyriacos Anastasiou

