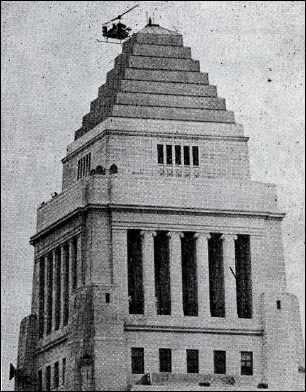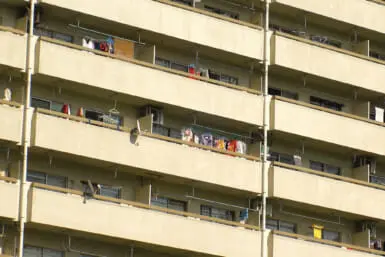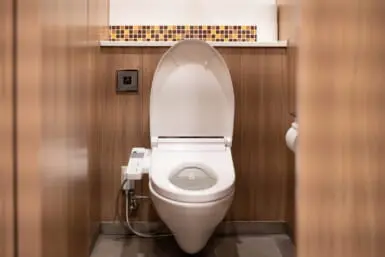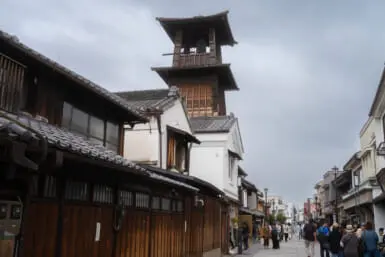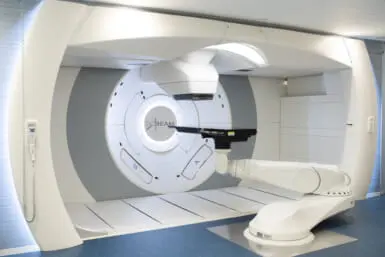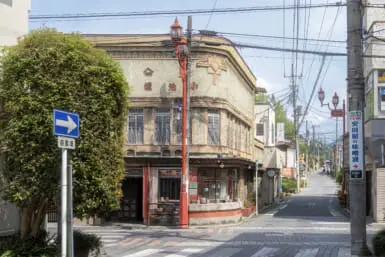One of the most memorable—if not lovable—edifices in downtown Tokyo is the Diet Building, headquarters for the two-house legislature that governs this land of 100 million.
With its distinctive pointed dome, it can hardly escape the notice of even the briefest visitor to the city.
However, admission to the building is only by introduction of a Diet member. And as few people as have seen the inside of the building, fewer yet know anything about it.
The architecture of the building is the brainchild of one Fukuzo Watanabe who won a contest held in 1918 to find the most suitable plan for the proposed structure. However, his designs weren’t followed very closely. A number of others got into the act, and the result is what we see today.
It took 16 years—from 1920 to 1936—and 2,540,000 man-days to construct the granite and cement edifice. Except for the stained glass used in the windows of the dome, and the locks on the doors, all the materials used in the building are Japanese.
When it was finally finished, the Diet moved in — abandoning the last of three temporary wooden structures, two of which had been destroyed by fire.
Their new home had cost ¥26 million in the currency of the day, the equivalent of ¥150 billion now.
The dome, which sits atop the three story building, rises to a height of 65.45 meters, or 211 feet. Inside, the ceiling is 32.62 meters, or 106 feet, taller than the Five-Story Pagoda of Nara’s Horyuji.
It is decorated with four paintings depicting the seasons in four of Japan’s most scenic spots.
Beneath is the carpeted staircase for the exclusive use of the Emperor.
At the foot of the staircase are the statues of three men who laid the foundations for parliamentary government in Japan—Hirobumi Ito, Shige-nobu Okuma and Taisuke Itagaki. The mosaic work on the floor is made from a billion tiny pieces of marble.
There are 390 major rooms in the building. Those in the right wing as one approaches from the center of town are devoted to the activities of the House of Councillors, or Upper House; those on the left to the House of Representatives.
Certainly the most magnificent room of all is the Emperor’s waiting room. Its Persian carpets, luxuriously upholstered chairs, mirrored walls, chandeliers and elaborately painted ceiling give it an appropriate opulence.
The building’s corridors stretch for 4.64 kilometers, or nearly three miles. And if all the cement and granite in the structure were cut into blocks of a cubic foot and piled one atop the other, they would reach 113,280 meters into the sky. This equals 365,130 feet—30 times the height of Mount Fuji or 10 times the cruising altitude of a commercial jetliner.
(S. S.)

