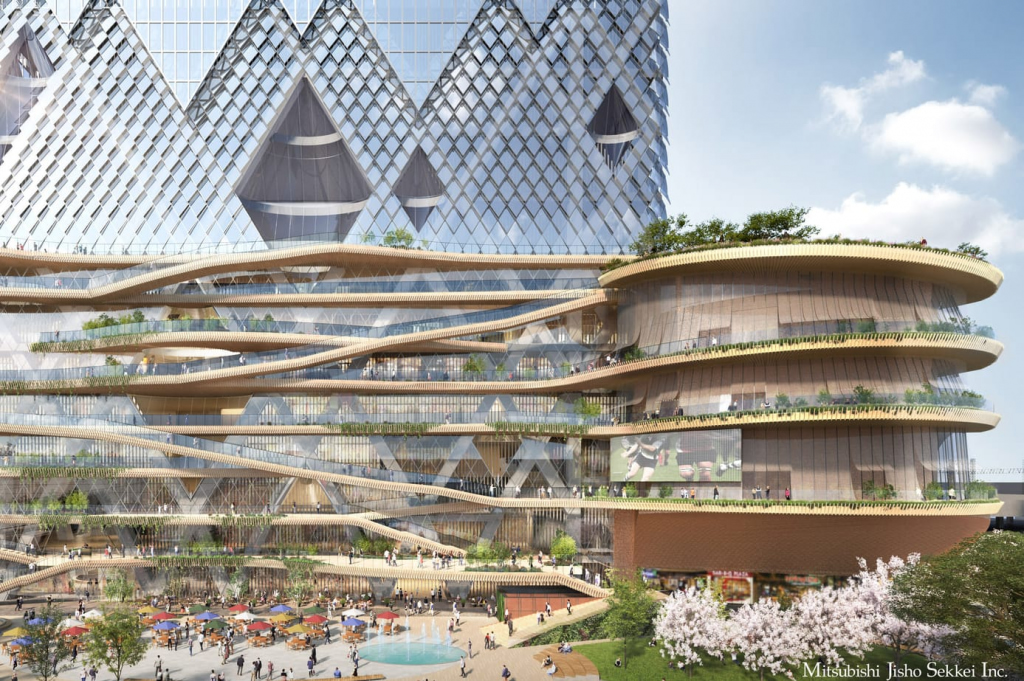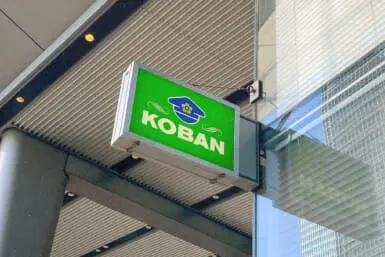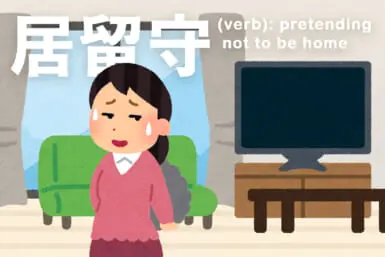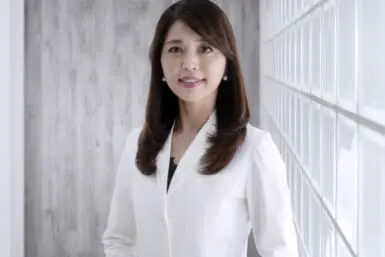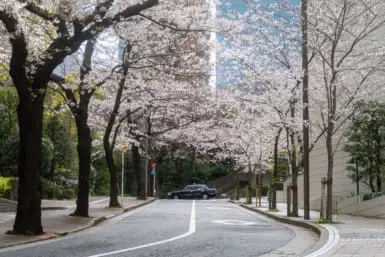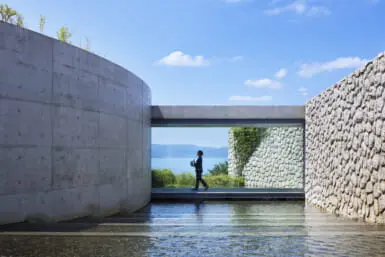Tokyo continues to transform. The fast-growing megapolis is now aiming for a more sustainable urban environment. Future building designs are responding to our modern lifestyle and demands for diverse social and work mindsets, climate change, security and safety. Tokyo’s cityscape has a few major ongoing urban developments. One has partly opened recently and two will be unveiled in the next few years.
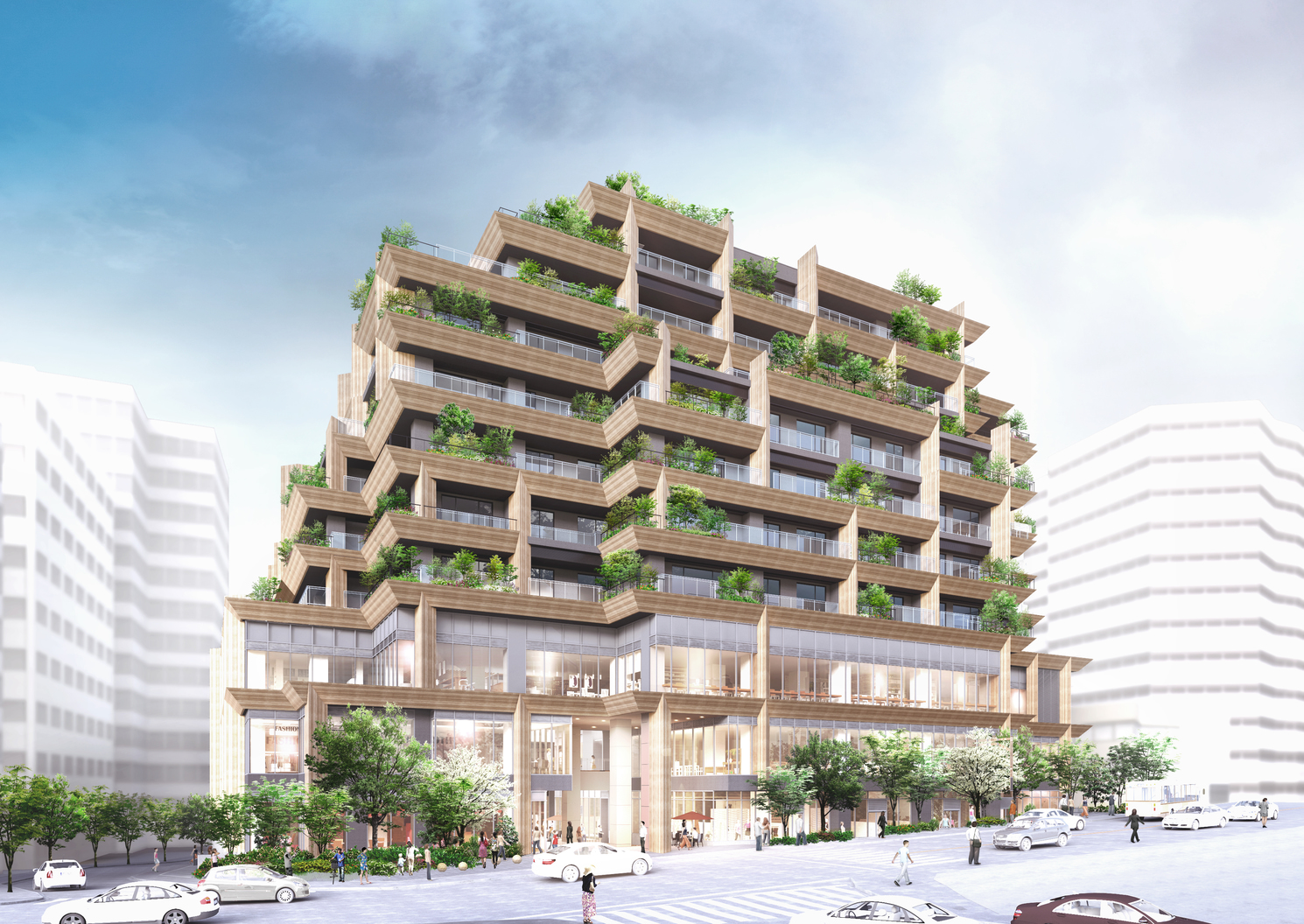
Proposed image of Daikanyamacho exterior view © Tokyu Land Corporation
1. Daikanyamacho Project
After the architectural success of the New National Stadium, architect Kengo Kuma continues to wow with his use of natural elements. Scheduled for completion in autumn 2023, the Daikanyamacho Project will be a 10-story building and multi-purpose complex covering 4,084 square meters. Located along Hachiman-dori and Daikanyama-dori, close to Daikanyama Station, the complex is being developed by Tokyu Land Corporation. It will include co-working areas, rental apartments and retail space.
Kuma’s design for Daikanyamacho plays with wooden boxes and greenery. The box structures symbolize the freedom and sustainability of the city. There will be an atrium connected to the town and an alley leading close to the train station, so the complex is connected both to the city and open to the sky.
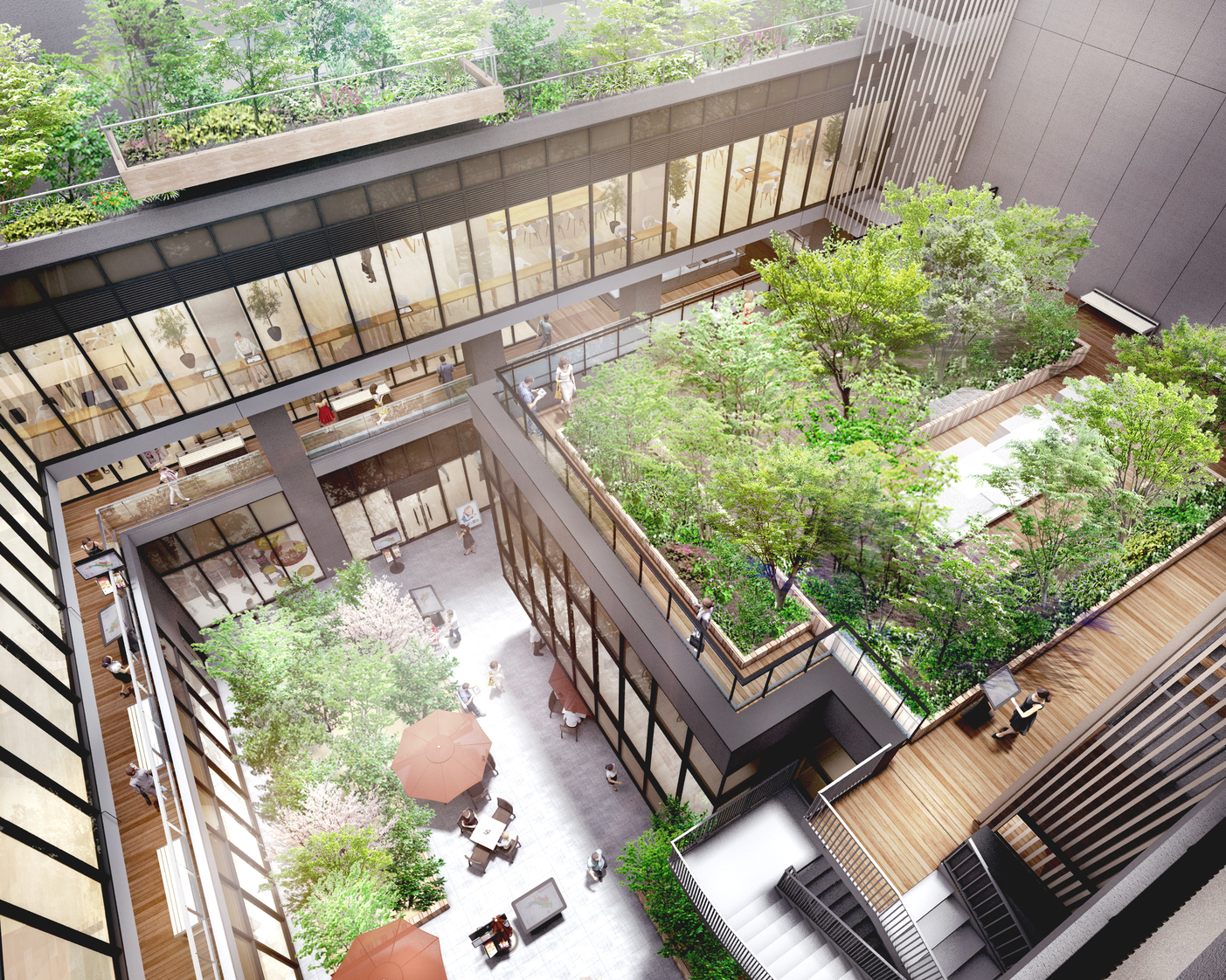
Proposed image of approach from Hachiman-dori through the green courtyard © Tokyu Land Corporation
Kuma takes advantage of Daikanyama’s hills and rivers which usher the flow of wind and light. The concept also aims to connect the property’s natural elements with Tokyo’s green environment, allowing people to embrace the sunlight filtered through the surrounding trees.
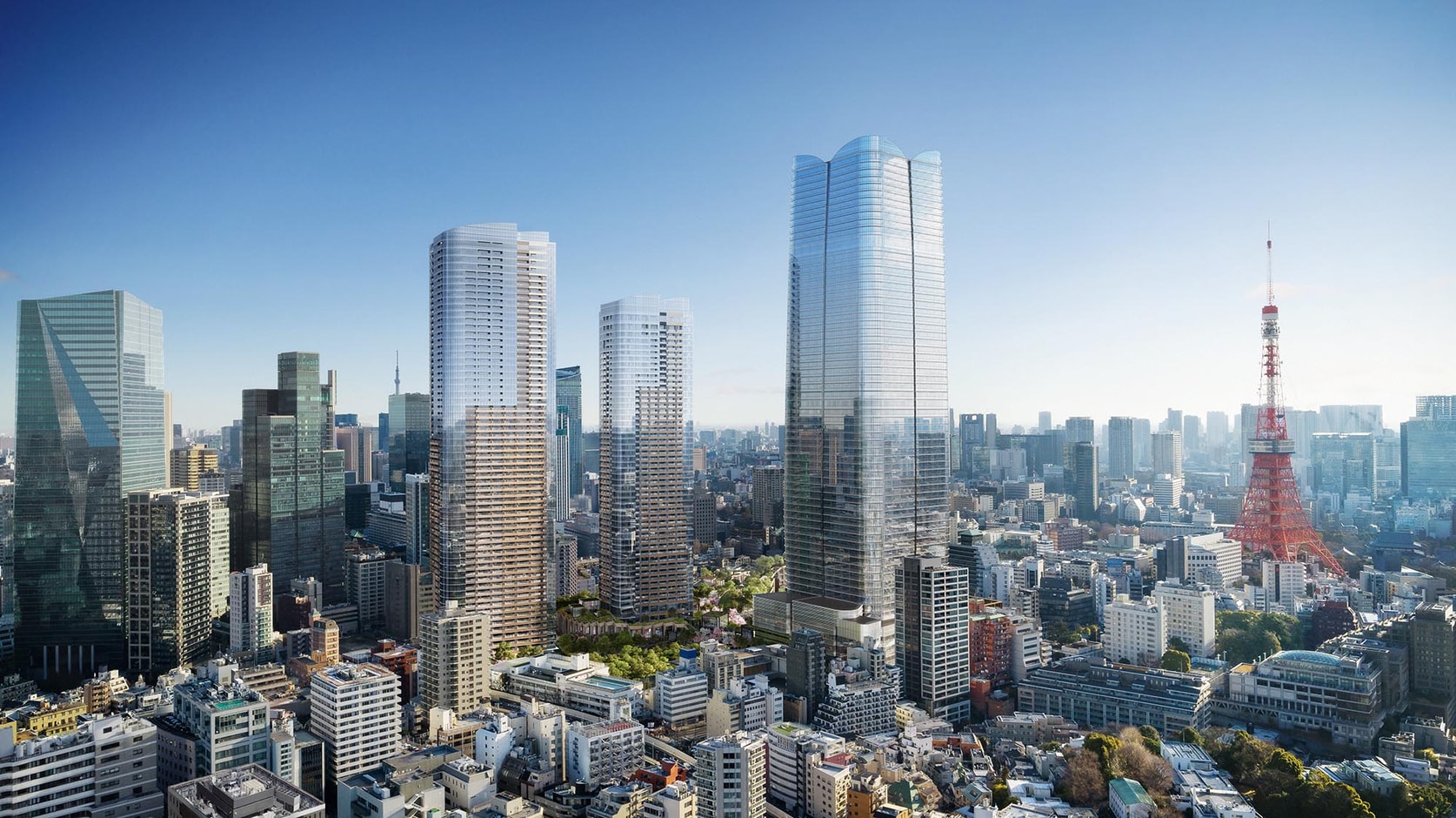
Panoramic view ⓒ DBOX for Mori Building Co.
2. Toranomon-Azabudai Project and Toranomon Hills Area Project
Adjacent to the ARK Hills complex between the cultural heart and commercial hub of Roppongi Hills and the business center of Toranomon Hills, an enormous urban environmental project is underway spearheaded by Mori Building Co., Ltd.
Toranomon Hills Project and Toranomon-Azabudai Project have become the first Japanese complexes to be awarded LEED and WELL pre-certifications.
Toranomon-Azabudai Project
The concept of this project, called “Modern Urban Village,” envisions a vast 8.1-hectare sprawling open space. It will be filled with lush greenery totaling 24,000 square meters. It also includes a 6,000 square meter central square. The spacious complex will consist of 213,900 square meters of office space, about 1,400 residential units and the A District Tower soaring at 330 meters high. The expected completion date is around March 2023.
The traditional approach in urban development has been positioning the buildings first and then filling in the rest of the space with greenery. This project is different in that it started with a study of the flow of the people and the seamless landscape surrounding a central square at the heart of the city. Selected locations were then plotted for three high-rise towers to blend with the rich nature.
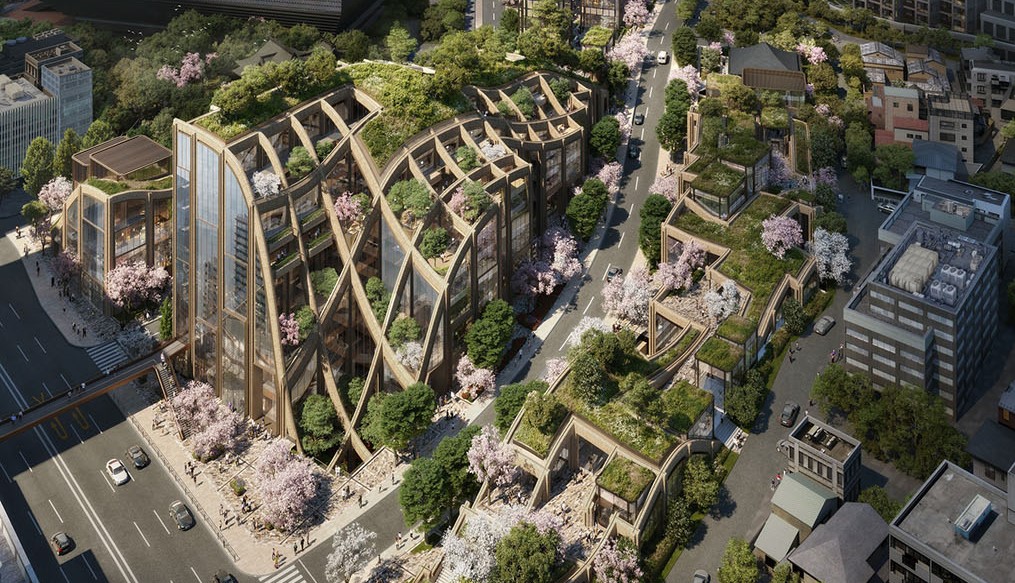
Low-rise buildings with rooftop greenery ⓒ DBOX for Mori Building Co.
By investigating the topographical differences of the land and utilizing low-rise rooftops, abundant green space could be created. The overall atmosphere will imbue a relaxing urban oasis of trees, flowers and waterscapes. This will in turn help subdue the summer heat. Renewable electricity will be fully supplied to the entire neighborhood based on cutting-edge technology for high-level and large-scale energy efficiency, low-carbon emission and biodiversity preservation.
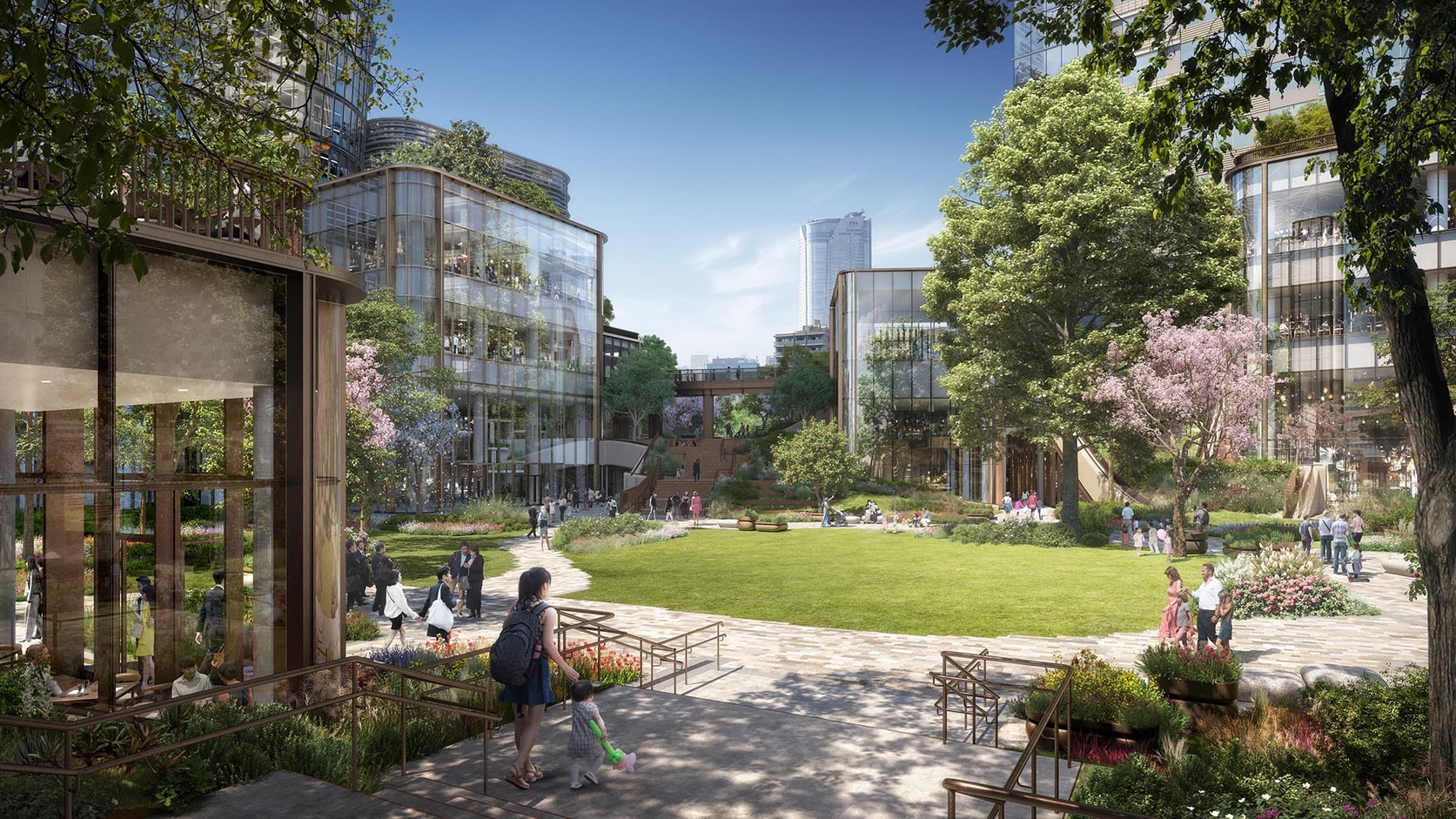
Central square ⓒ DBOX for Mori Building Co.
Mori Building and Keio University have also collaborated on the expansion of the university’s Center for Preventive Medicine at the project site. The program will offer medical checkup services using the latest examination and diagnostic technologies. It will be linked with a spa facility, fitness clubs, food market, restaurants, a central square and vegetable gardens.
Toranomon Hills Area Project
Toranomon Hills Business Tower, the second project in the expanding and evolving Toranomon Hills complex following Toranomon Hills Mori Tower, was completed in 2020. By 2023, the complex will expand further to 7.5 hectares, with a total floor area of 800,000 square meters. This will include the Toranomon Hills Residential Tower to be completed in January 2022 and Toranomon Hills Station Tower (tentative name) to be completed in July 2023. The latter will be integrated with Toranomon Hills Station. The Residential Tower boasts expansive greenery all around the lower exterior areas. It will be linked with Atagoyama and Atago Green Hills in order to form a green belt throughout the urban complex.
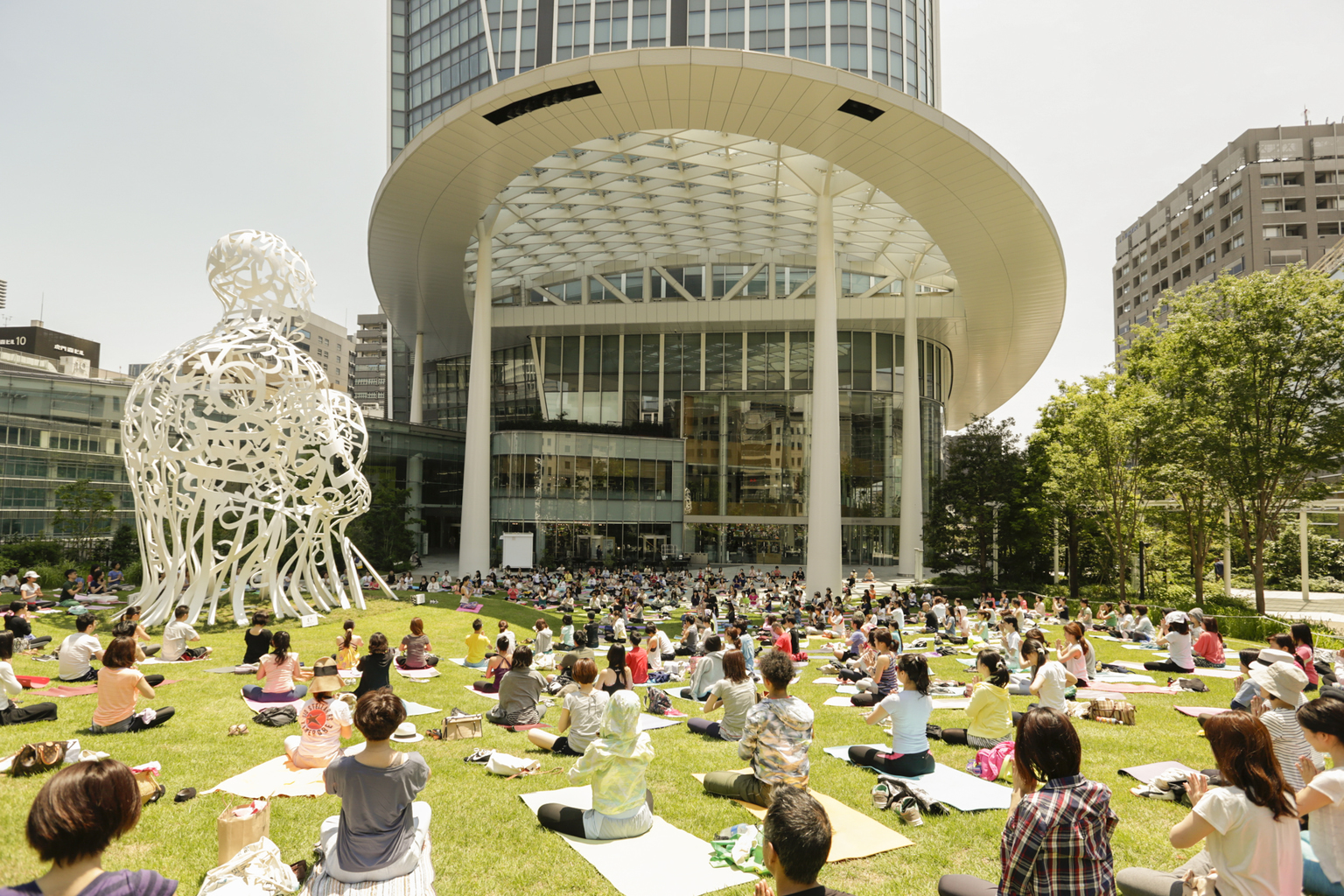
Oval Plaza at Toranomon Hills Mori Tower ⓒ DBOX for Mori Building Co.
In reducing environmental impact, the entire property employs energy-saving and resource-saving measures. For instance, solar-power equipment is installed at the Oval Plaza. Full LED lighting and high-efficiency air conditioning are utilized at Toranomon Hills Mori Tower. Toranomon Hills Business Tower features deep eaves on each floor, green rooftops and exterior wall surfaces to help reduce the heat.
Additionally, a 1,000 square meter bus terminal on the first floor of Toranomon Hills Business Tower links directly to Toranomon Hills Station and Toranomon Station. This will serve as an accessible portal from the city to Haneda Airport. At the same time, an underground barrier-free pedestrian walkway and a separate landscaped pedestrian deck will make it easier to move around.
.jpg)
Tokyo Torch Plaza from Nihombashi Gate of JR Tokyo Station © Mitsubishi Jisho Sekkei Inc.
3. Tokiwabashi Project: Tokyo Torch
In the district of Tokyo Station, a first-class urban redevelopment project by Mitsubishi Estate Co. Ltd. and Mitsubishi Jisho Sekkei Inc. is making waves. The Tokyo Torch complex (stylized as TOKYO TORCH) consists of four new major buildings. Tokiwabashi Tower at 212-meters tall with 43 floors and Tokyo Torch Terrace within the premises opened last July. Tokyo Torch Park, which is centrally located in the block also opened at the same time. The Torch Tower at 390 meters tall with 67 floors is scheduled for completion in 2027.
The Underground Electricity Substation with four underground floors had its first stage of construction completed last June. The second stage will finish in 2027. In addition, the Building for Sewage Bureau at 53 meters tall with nine floors, unveils in March 2022.
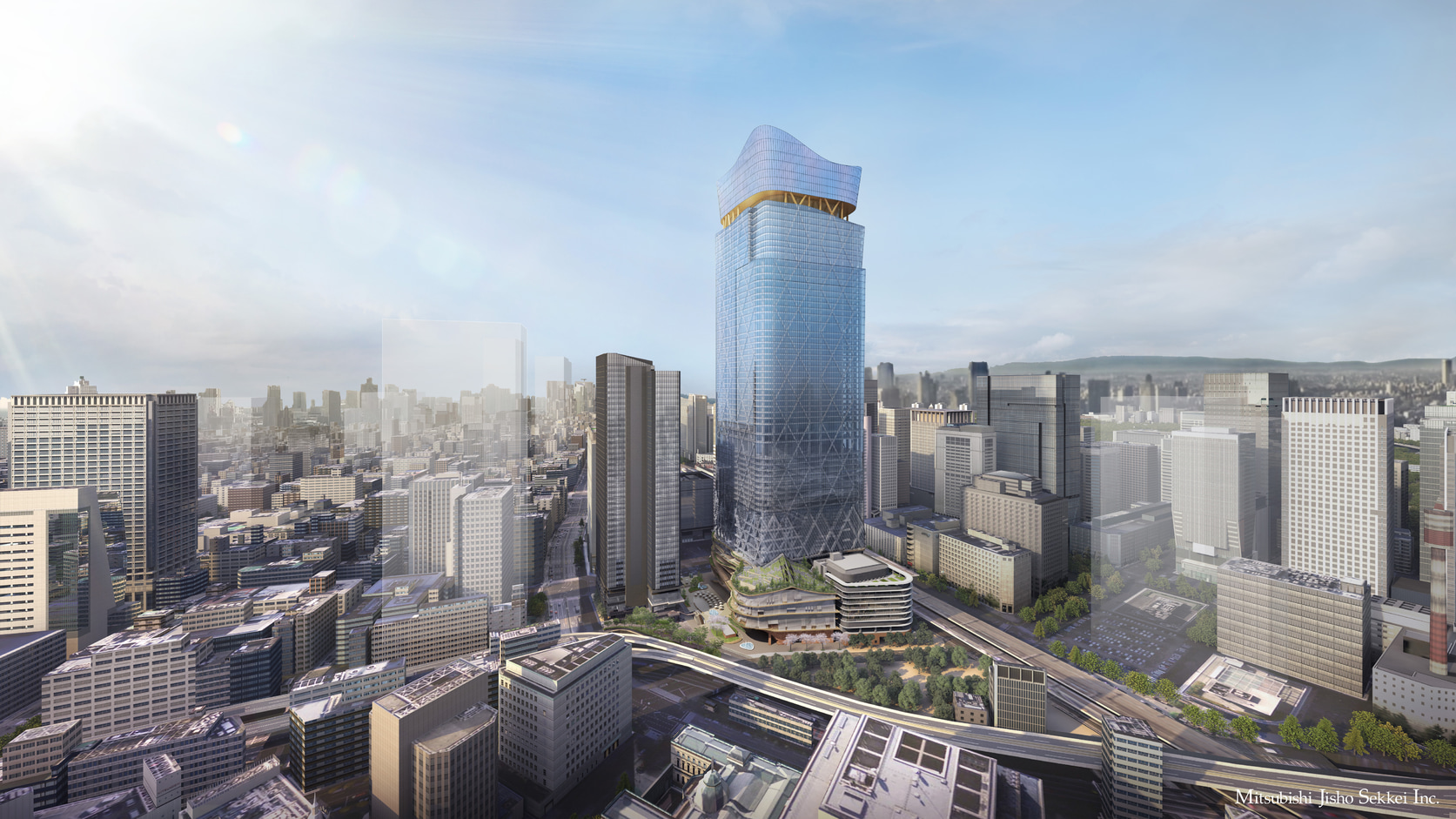 Tokyo Torch exterior view from Marunouchi side of JR Tokyo Station © Mitsubishi Jisho Sekkei Inc.
Tokyo Torch exterior view from Marunouchi side of JR Tokyo Station © Mitsubishi Jisho Sekkei Inc.
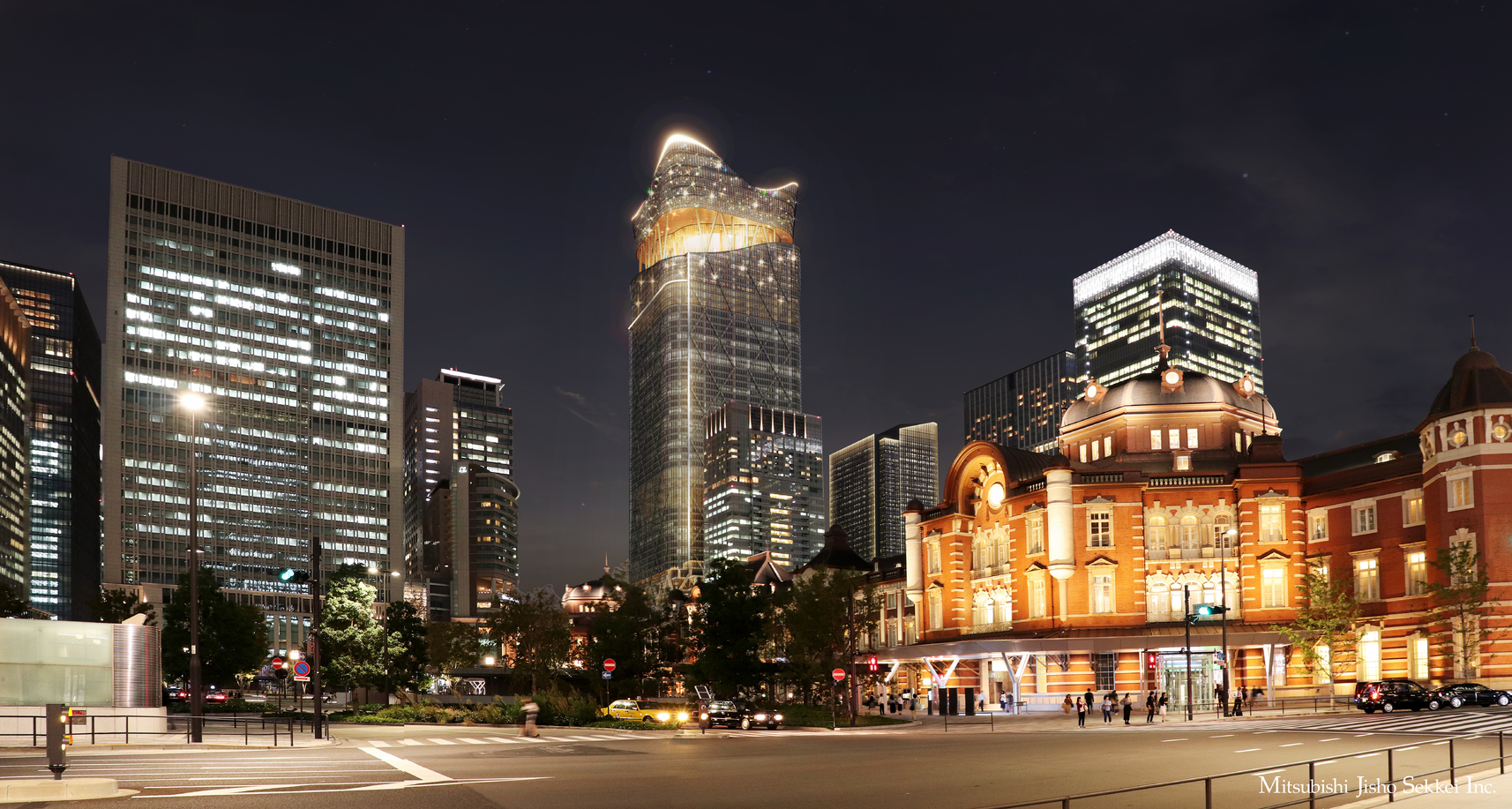
The overall project hopes to promote work-life integration, particularly during and after the pandemic, as well as services that will enrich the lives of the residents. Through the architectural leadership of Koji Matsuda, Sou Fujimoto, Yuko Nagayama, and Takanori Fukuoka, the urban development embodies enterprises, local governments and individuals as one team.
Torch Tower
The central focus of the master plan is the Torch Tower, envisioned to be Japan’s tallest skyscraper. It boasts one of the city’s highest observatory decks on the 62nd floor and rooftop. There will be a world-class hotel from floors 57-61 with approximately 100 guest rooms. The hotel lobby on the 57th floor will have a slope of greenery that opens to a magnificent panoramic view.
The fresh wind also filters through the interiors. A plan is being arranged for a hot bath facility and a yokocho (alleway) food market. An exceptional feature of the tower is the continuous open-air walkway circling the first eight floors and leading to the rooftop garden.
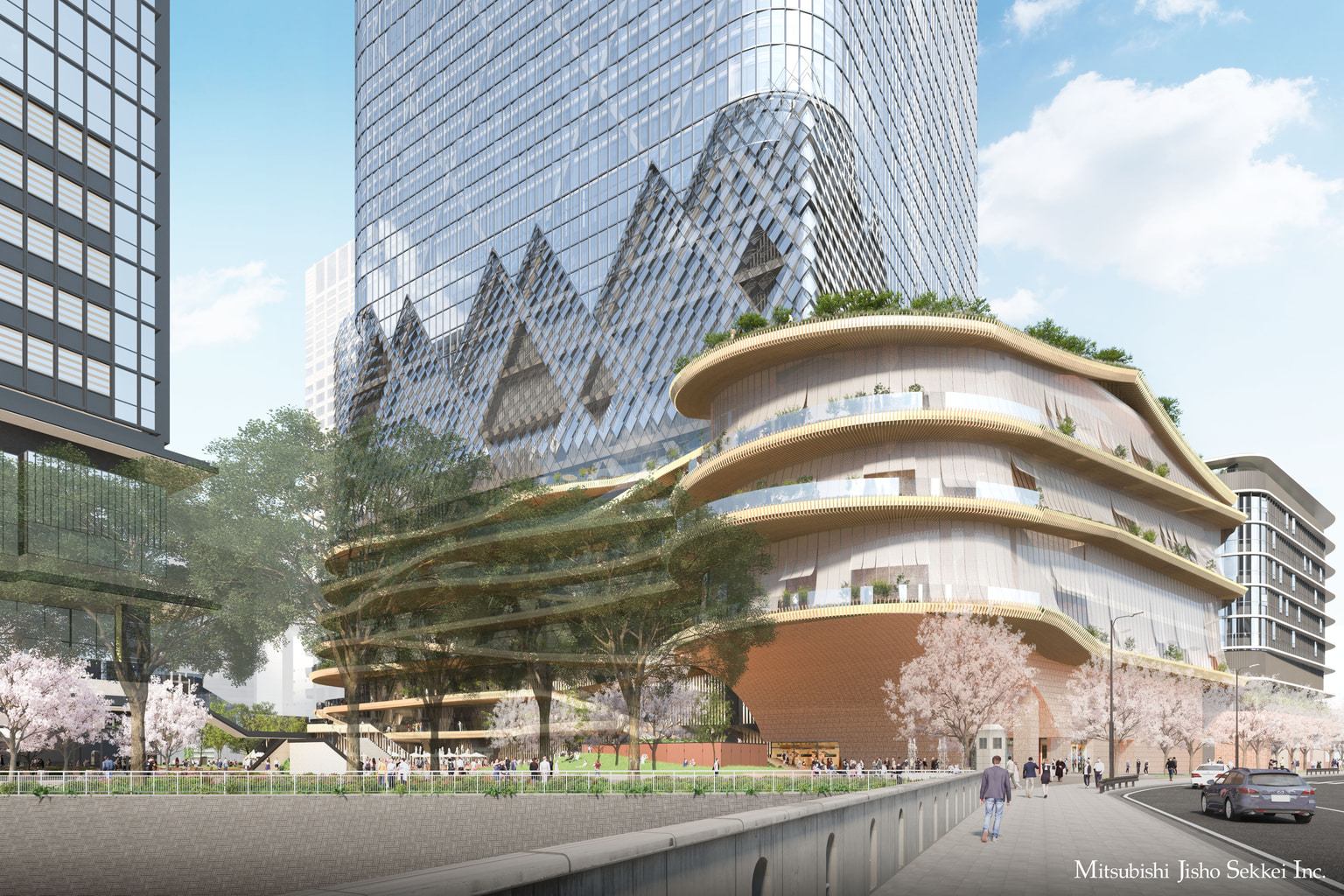
Exterior view of the Grand Hall on the 3rd to 6th floor © Mitsubishi Jisho Sekkei Inc.
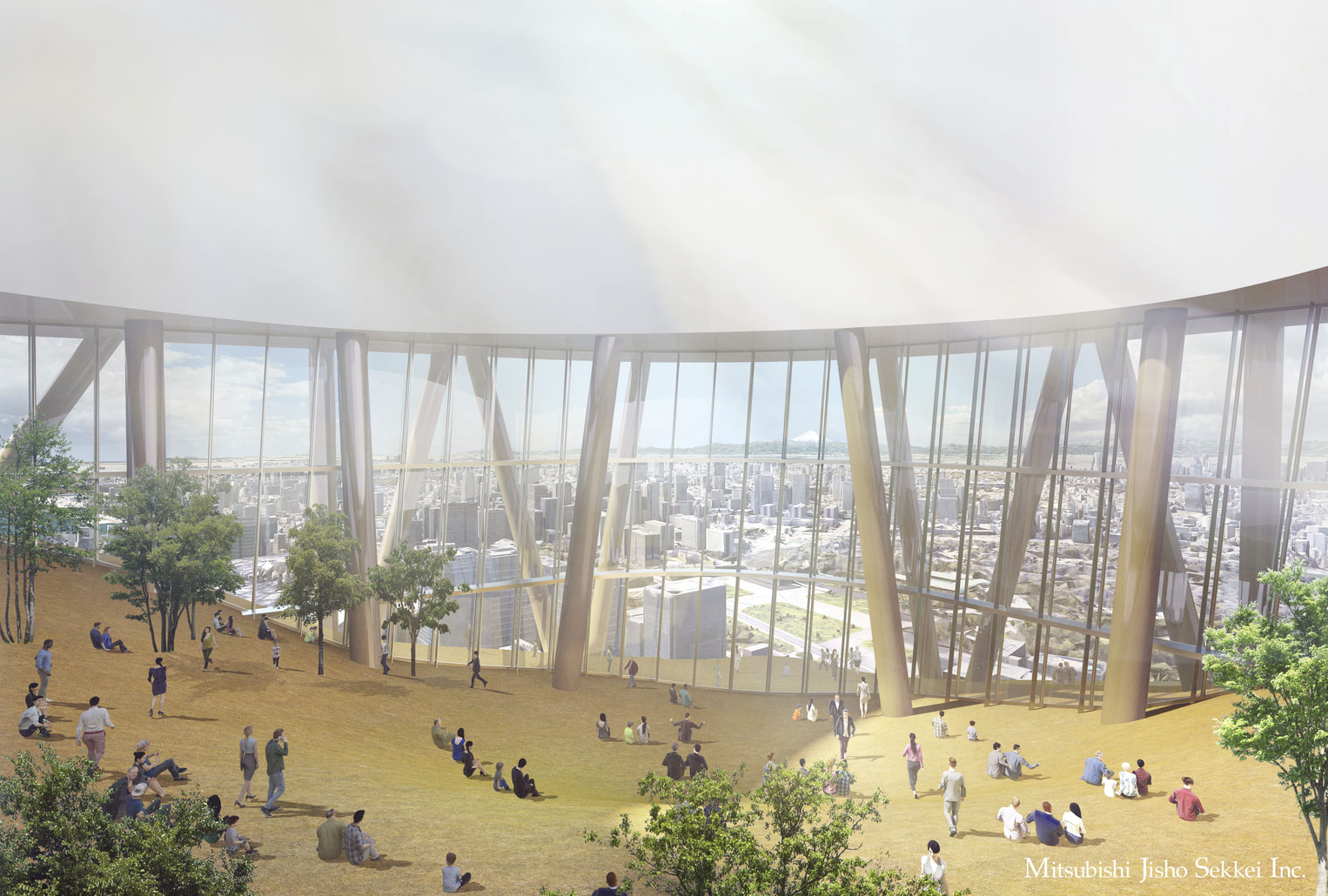
Torch Tower, hotel lobby © Mitsubishi Jisho Sekkei Inc.
Tokiwabashi District Legacy
Spread over a 31,400-square-meter site, the complex intends to propagate the historical legacy of the Tokiwabashi District, which used to serve as a gateway to Edo Castle. A 7,000 square meter plaza is situated between Tokiwabashi Tower and Torch Tower. It’ll be linked to a landscaped waterfront (with a koi pond) along Nihonbashi River and Tokiwabashi Park. A large-scale bicycle parking facility is also available for commuting workers. The entire exterior area covers approximately 20,000 square meters.
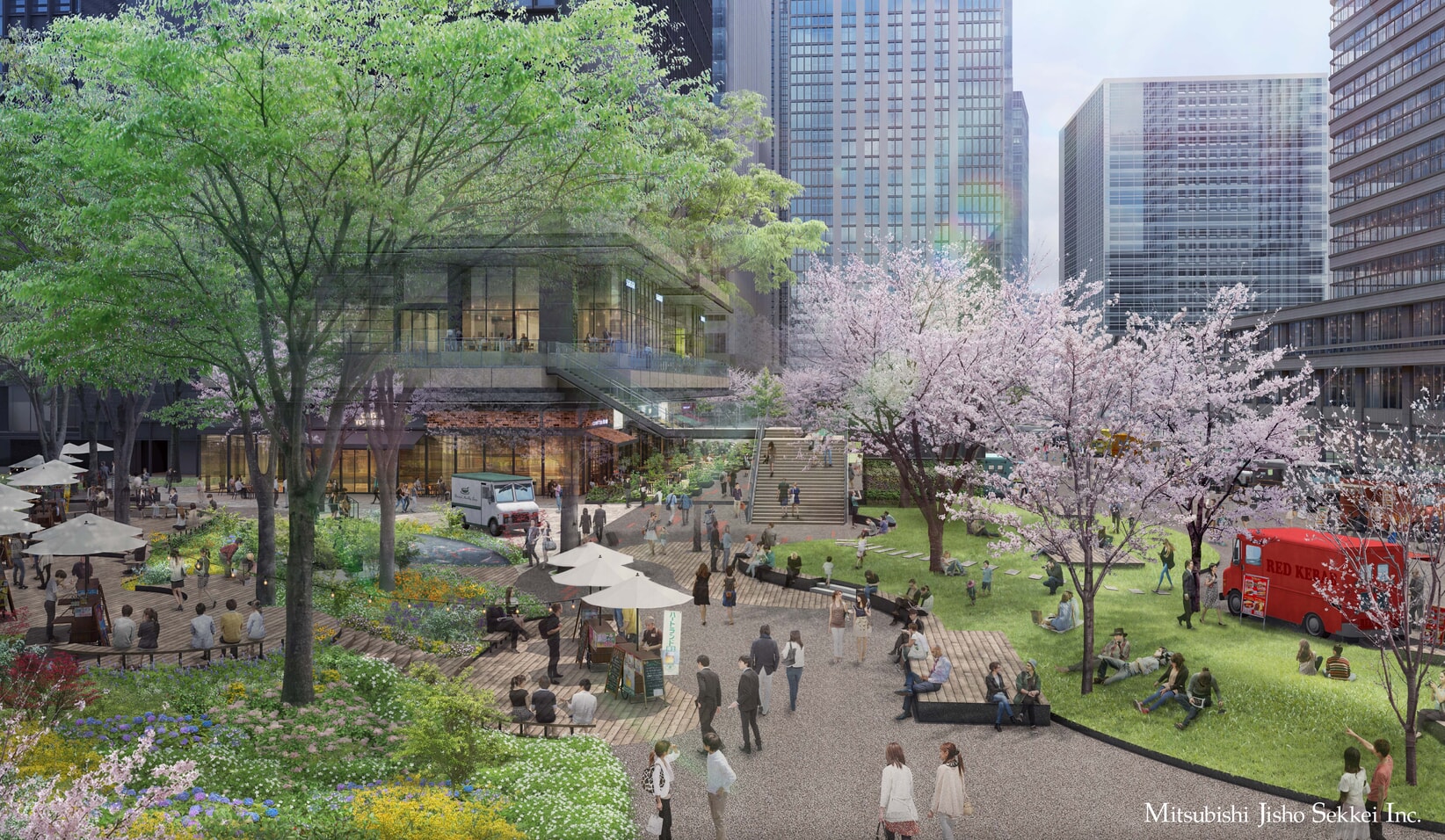
Plaza from the north side with food stalls © Mitsubishi Jisho Sekkei Inc.
Through these three development projects, we can expect an increasingly dynamic city in the near future. This may change Tokyo’s prevalent image as a dense concrete jungle into a more vibrant living environment embracing openness and flexibility in business, leisure, human activity and nature.
Read more about Tokyo’s cityscape that is yet to come:
Two of Mori Building’s Urban Projects are Now Pre-certified Green and Sustainable
The New Tokyo Midtown Yaesu Skyscraper Will Be Truly Futuristic
Tokyo Deconstructed: Kengo Kuma Talks About the City’s Future

